Faulkton School Renovation
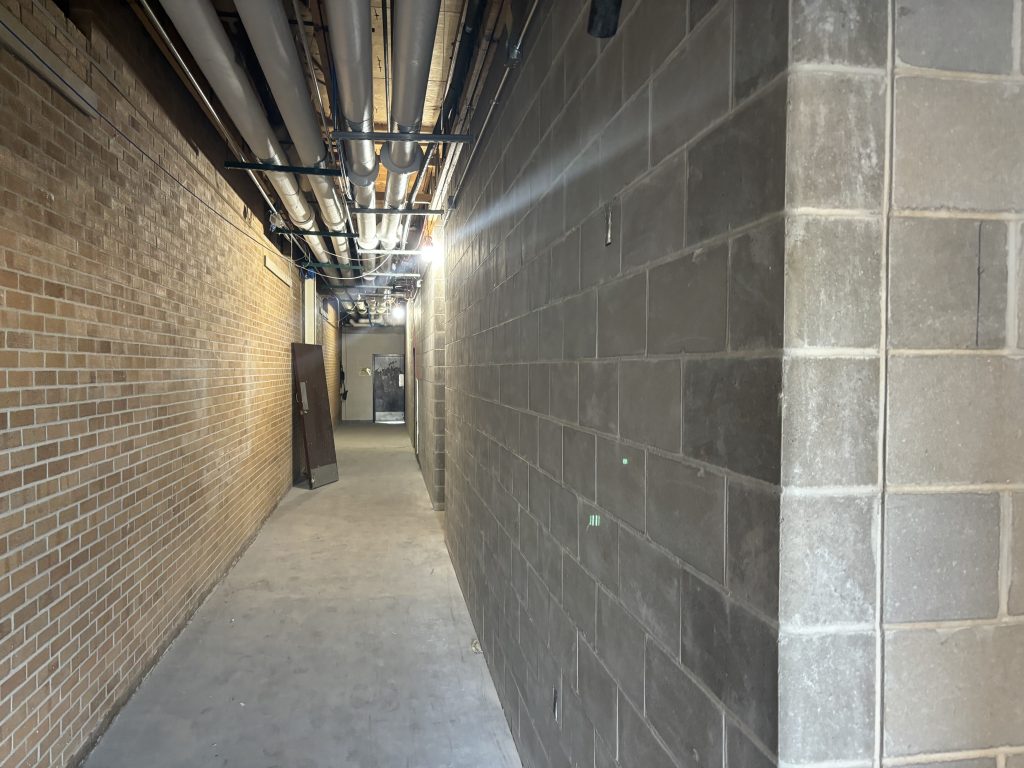
Altstiel Custom Home
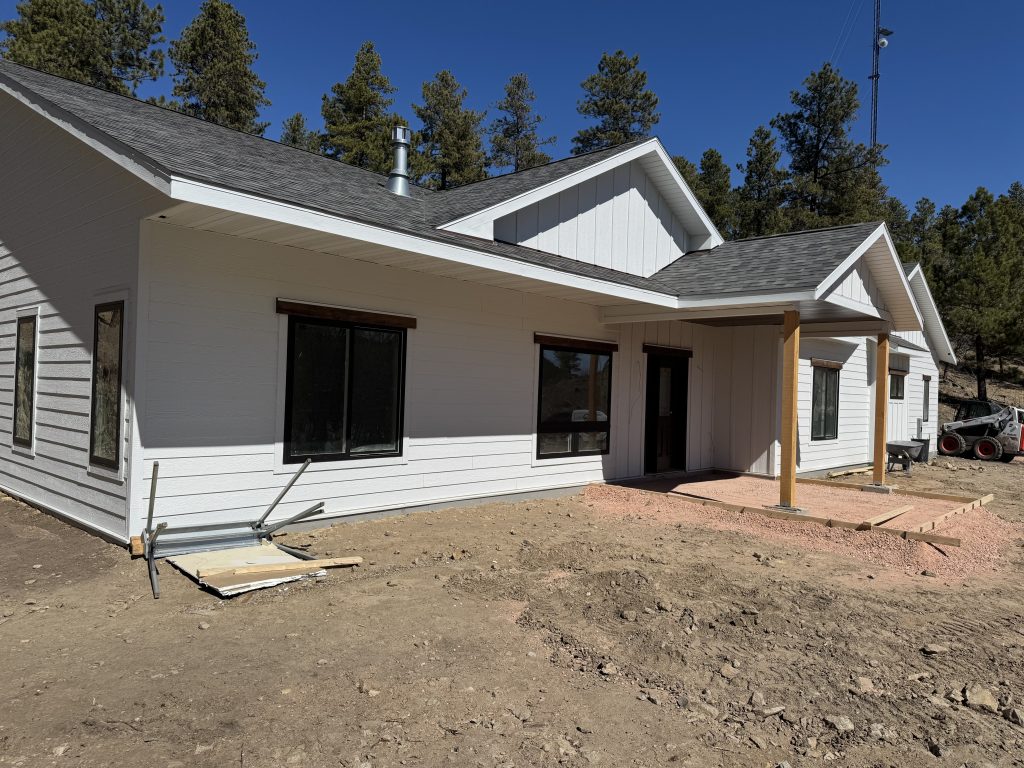
C Eagle Construction has finished up a custom home project that we have been working on through the winter and spring – this single level home features 4 bedrooms, 5 bathrooms, LVT flooring throughout, and custom touches including tile backsplash accents, pot filler and farmhouse sink. We are happy to have worked diligently through this […]
CO-OP Architecture Remodel/ Build-Out
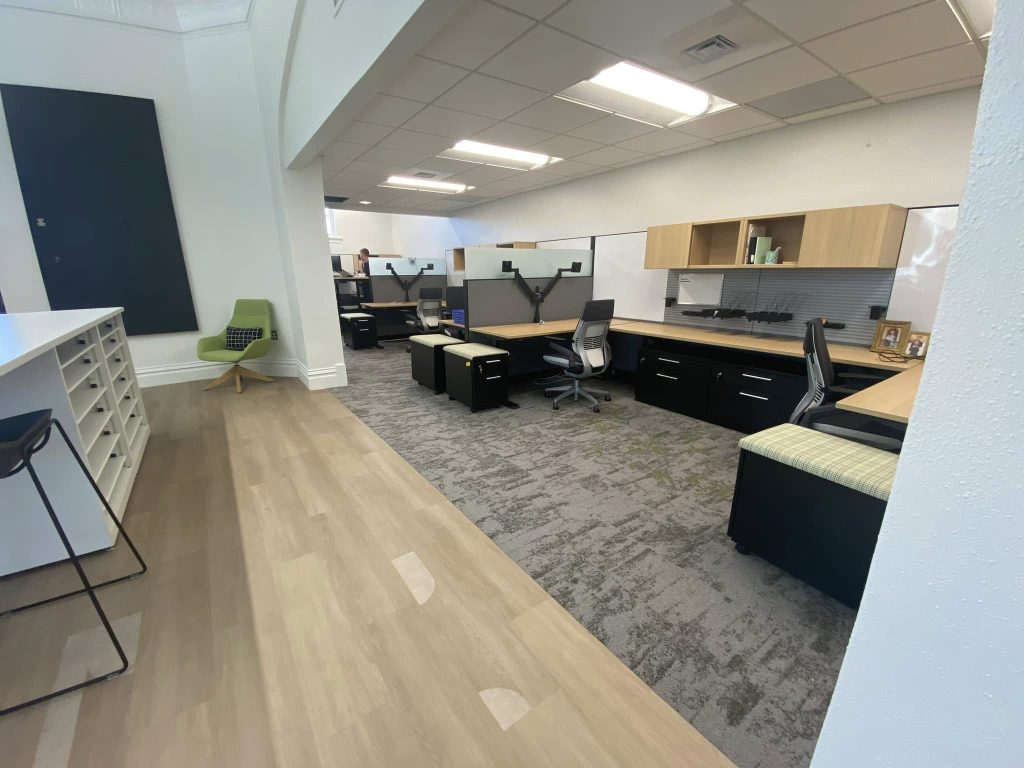
C. Eagle Construction worked with CO-OP Architecture on a remodel/buildout of their office space in downtown Rapid City this last summer. This project consisted of adding new offices, a breakroom, bathroom remodels, multiple glass entrances & walls, as well as painting and flooring throughout the space. CO-OP Architecture was great to work with from initial […]
Sinte Gleska Welding Shop
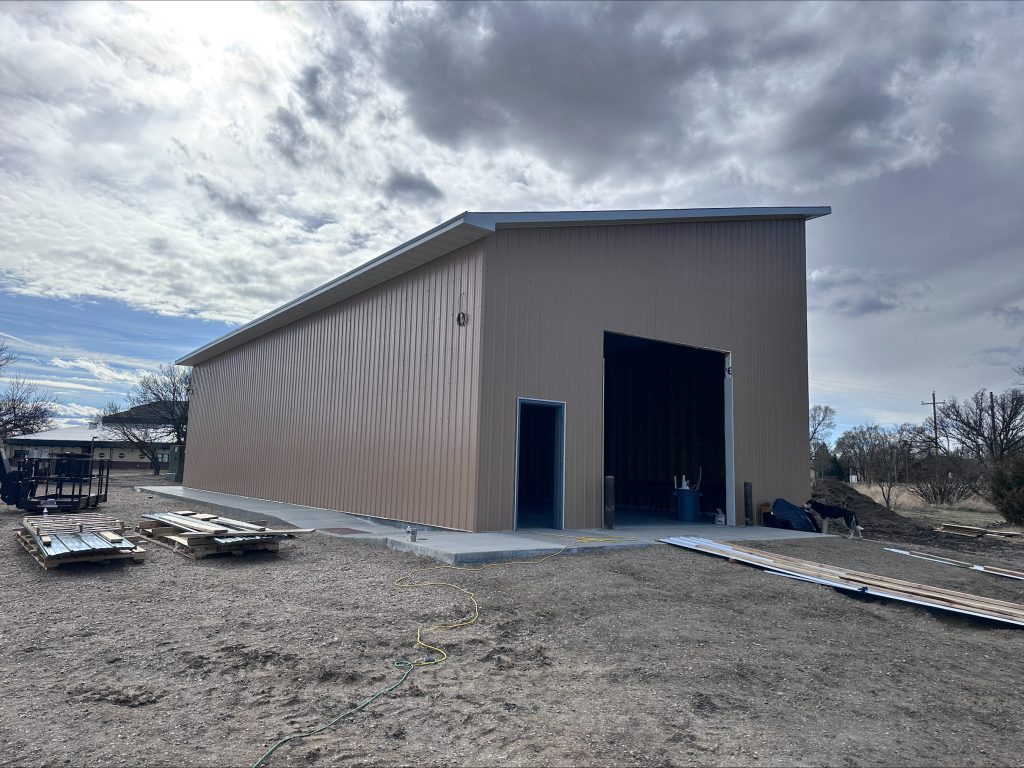
The Sinte Gleska Welding Building is a 2,100-square-foot, single-story facility designed to enhance Career and Technical Education for students. It will feature 10 welding stations, along with a combined classroom and shop area for hands-on equipment work. The building is designed with future expansion in mind, allowing for additional educational opportunities. Constructed with a wood […]
St. Martins Village
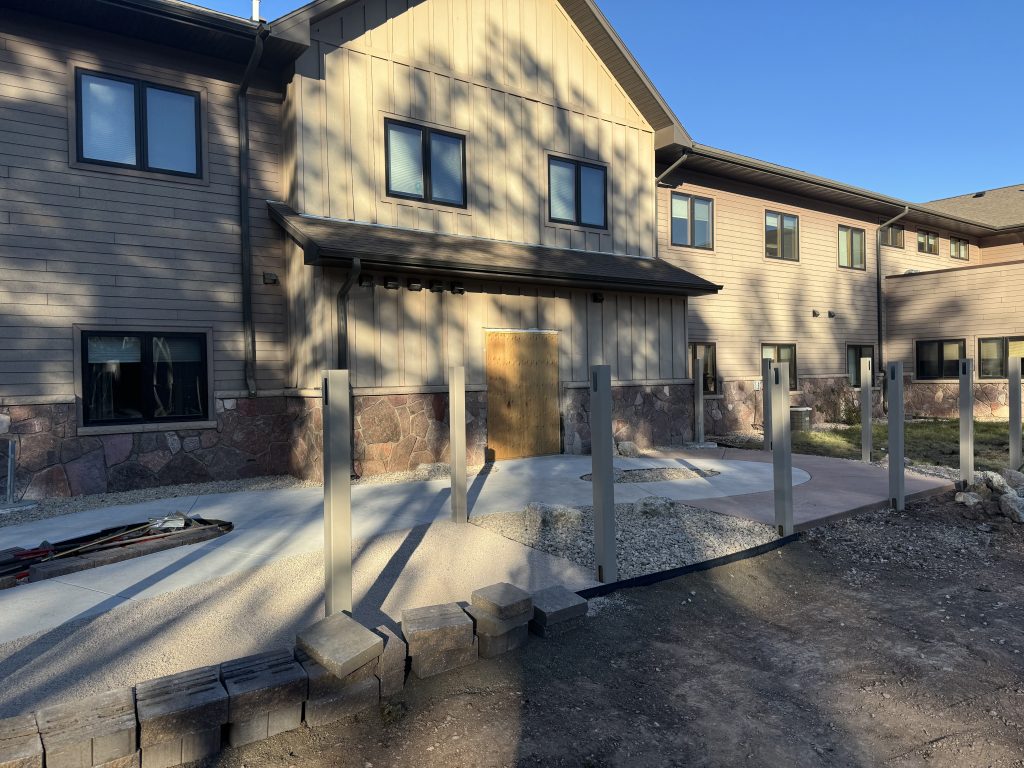
Work at the GSS St Martins Village commences, we are extremely excited to be working alongside Co-oP Architecture and owners through the development of converting the existing building to an assisted living, AL Memory Care, AL Hospice Care, and Tradional AL.
Towey Design Group Office
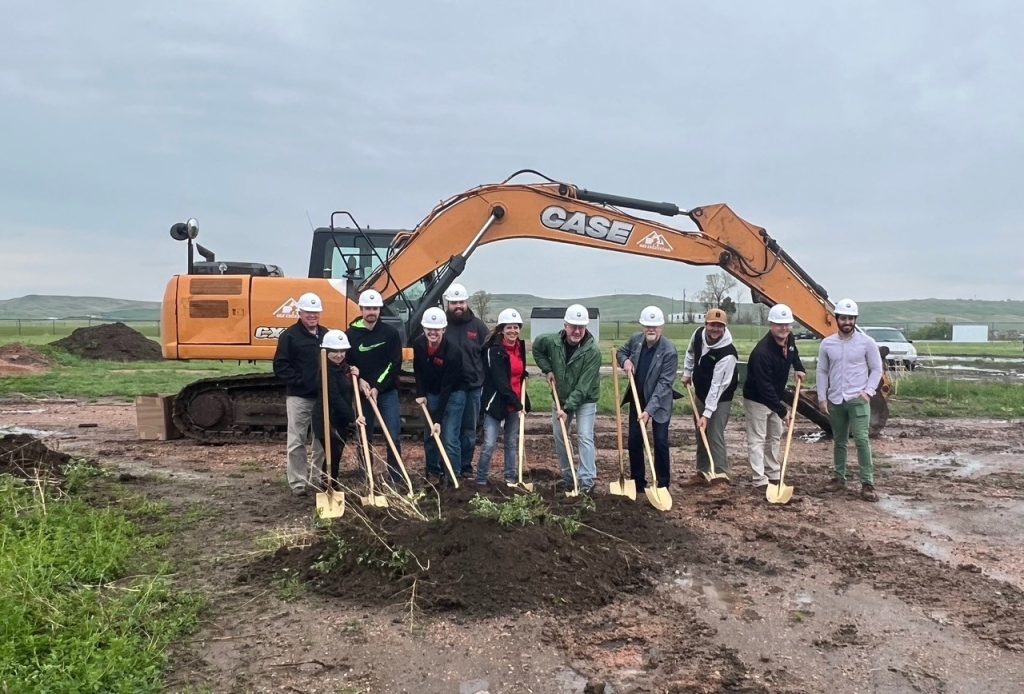
C Eagle crews have completed Towey Design Group’s new office space and TDG has moved in! This project began in June of last year and was handed over to the owners in early January. C Eagle Construction is happy to have had the opportunity to work with Towey Design Group to bring their vision to […]
Sedivy Lane Sanitary Sewer
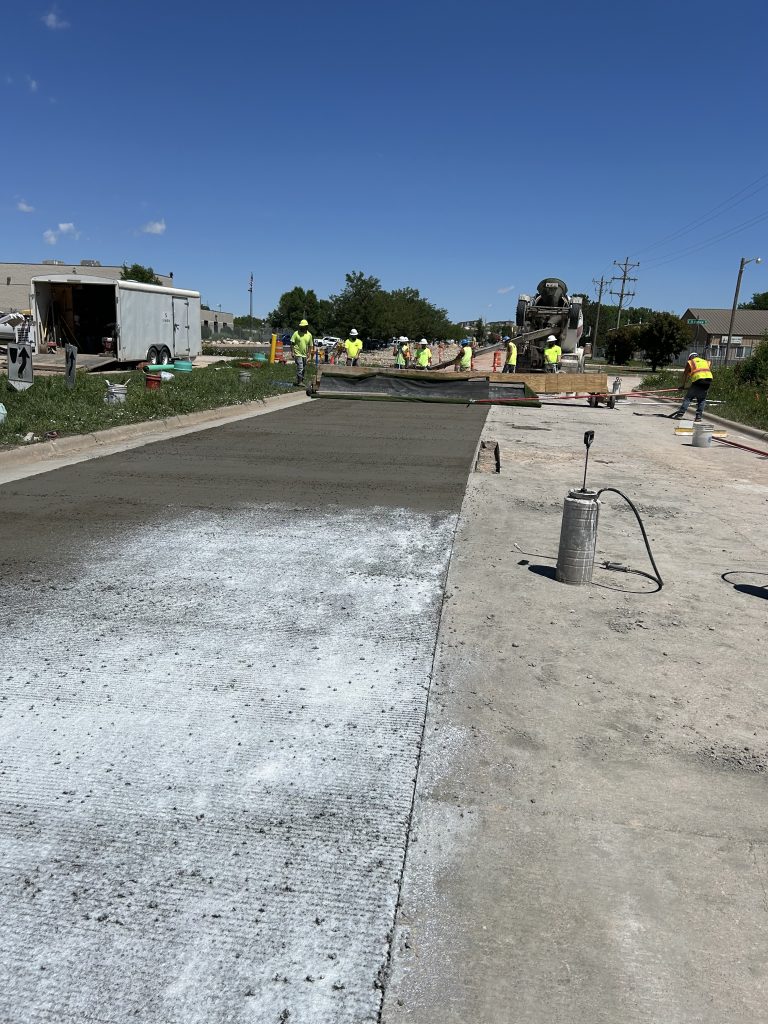
Concrete street paving at the Sedivy Lane Sanitary Sewer project in Rapid City. This project includes various thicknesses of PCC paving, curb and gutter, ADA ramps and sidewalk, as well as pans and fillets.
MRUC Phase 2
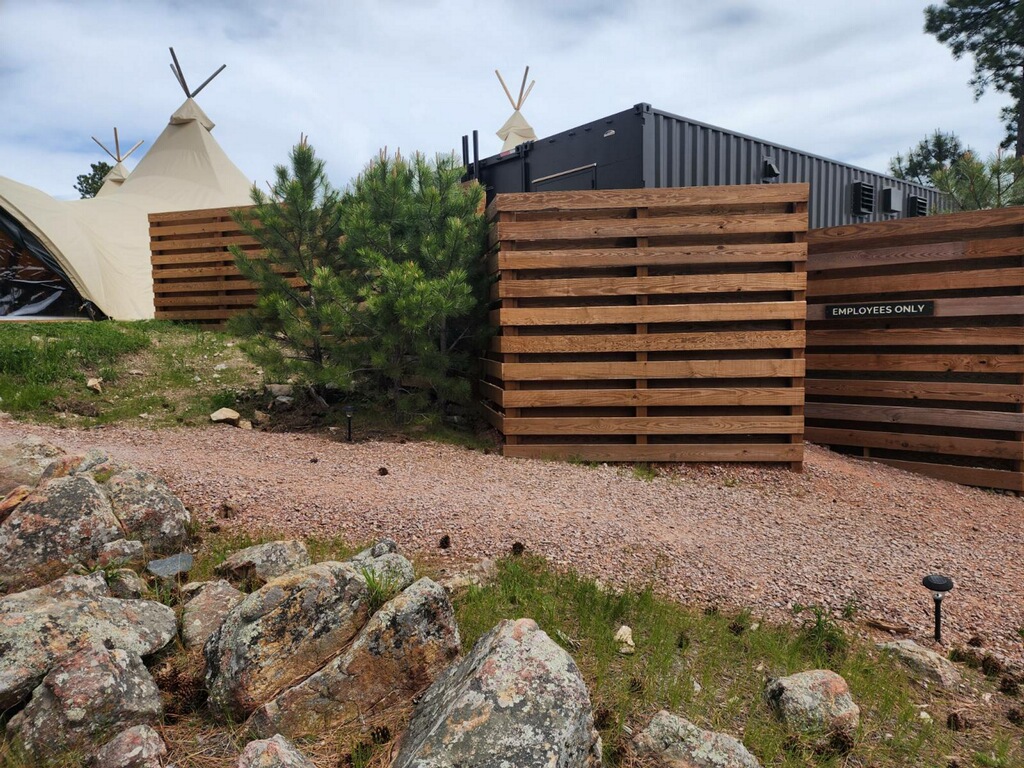
C Eagle Construction had the opportunity to work with Under Canvas at their Mount Rushmore facility in winter of 23/24 to help modernize their kitchen and laundry facilites, as well as various site/deck improvements throughout the property. C Eagle Crews fought cold weather and muddy conditions to get the drilled pier foundations poured to meet […]
Crow Creek Treatment Center
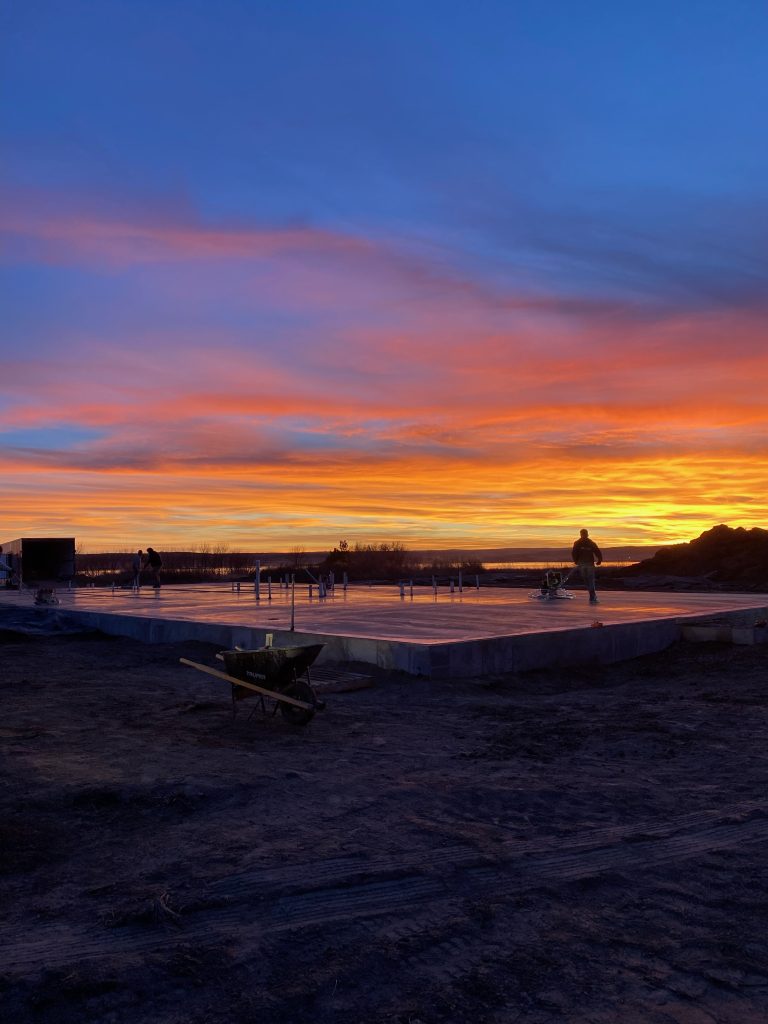
C. Eagle Construction has designed and is constructing a 5,000 SF single story facility for the Crow Creek Tribe, just North of Ft. Thompson on the banks of Lake Sharpe. This facility has 10 bedrooms, office space, conference room, reception area, library, commercial kitchen, dining area and restrooms. The facility is a wood framed, slab […]
Woonsocket School
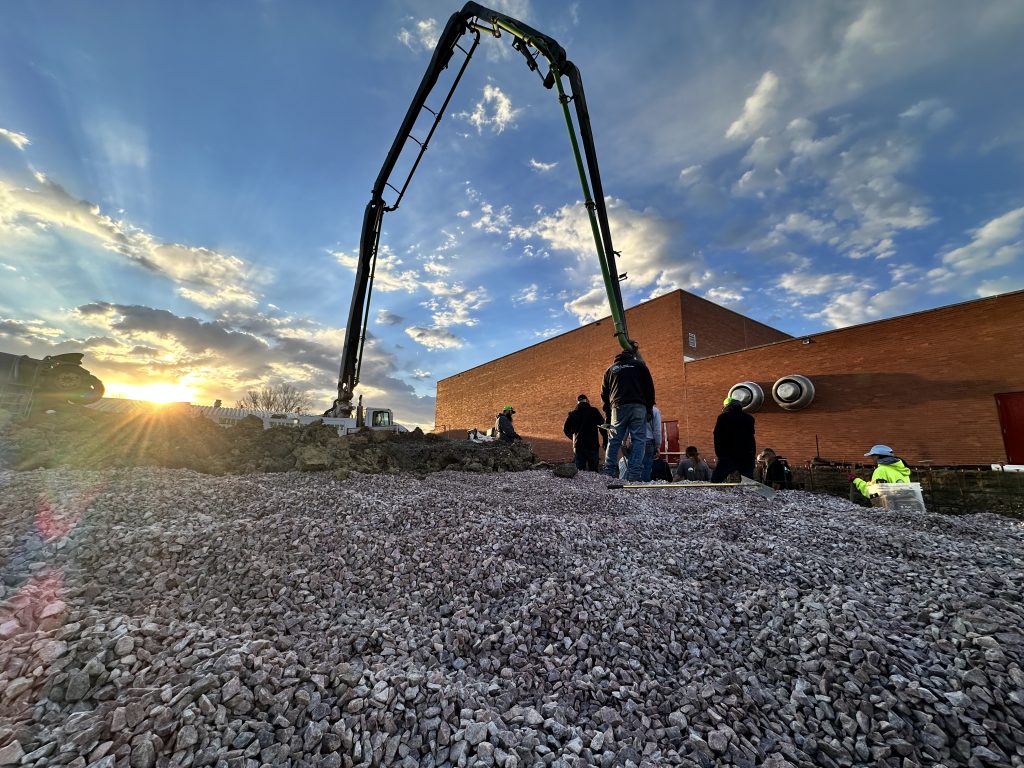
The Woonsocket School CTE Addition is an 8,500 SF, two story addition to advance the students in Career and Technical Education. The CTE addition will provide opportunities in welding, auto mechanics and wood working. There will also be additional classrooms and locker facilities. This school addition is a wood framed, metal sided building constructed on […]
